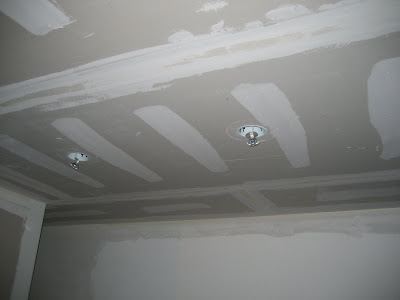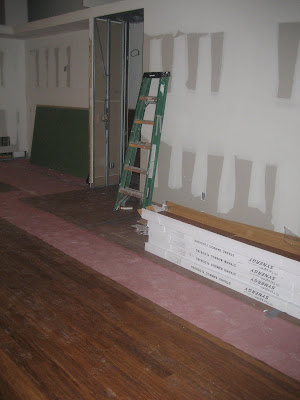The view from our window is green again!

And where there once was just a blank kitchen cavity...

We now have cabinets!

The rest are here (btw--our cabinets are white not blue--that's just the protective plastic)

Today at Ikea, we discovered this nifty little bumper that makes the doors close softly. It's amazing and brought us tremendous joy. Seriously.

We installed them ourselves.

In other news, our first MR16 recessed lights were installed in our den.

And our celings that have long been cluttered with wiring, j-boxes and other junk...

Are now all cleaned up and awaiting some our new lights.

Estimated date of completion: June 15th. Fingers crossed.











