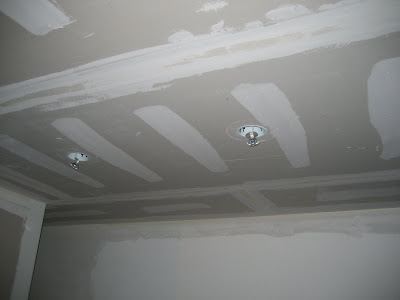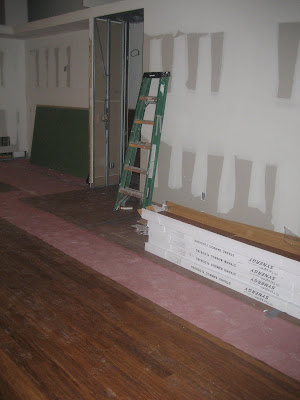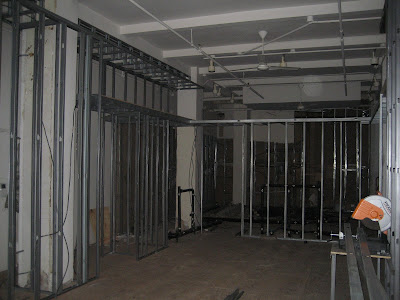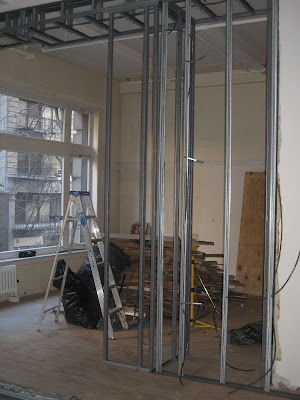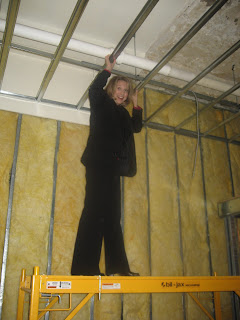This week, there was some bad news on the bathroom front. Here's a quick run down of things that were stressing us out...
1) Guest bath shower measurements were off. Implication: A tiny little shower (even for New York). I had nightmare visions of my 6'4" father coming to stay and getting stuck in our shower when he bent over to grab the soap.
2) Toilet in master bath placed too close to the wall. Implication: Bruised knees when doing one's business. Not cool.
3) Tub too darn big. Implication: PANIC. Tub is the one thing we ordered that cannot be sent back.
What to do? Serious creative problem solving was required. "The Team" gathered at 8 am on Thursday morning and we put our heads together. Here's what we came up with...
1) So that my Dad won't get stuck in the shower...we've reoriented the studs and expanded the shower a few inches into the "hall" which somewhat disrupts the clean line of the wall, but in this case function triumphed over form. We want our guest to enjoy bathing when they come to stay.
2) We're rotating the toilet 90 degrees so that we can sit on the throne without banging into the wall. This is going to require some plumbing wizardry (and some extra cashola-ugh), but our contractor thinks it's doable. We think it's well worth it.
The Original Plan--Too Cramped For Us Giants

The New Plan--Toilet Faces Out (Please note large pipe that has to be reworked in order for this to happen)

3) And as for the big tub. It's staying. But a door is going. We used to have two entrances to the master bath, now we have one in order to make room for our mighty tub. Every time you make an unanticipated change when renovating, you go through the mental exercise of convincing yourself that this is what you should have done anyway. So we've persuaded ourselves that eliminating the door will give us more privacy. The privacy that we wanted all along. I'm buying it.
The Tub Arrives--Can You Say Ginormus!?!

Unveiled--It's A Beauty, But Too Darn Big

Problem Solved--The tub will live here. Bring on the bubble bath!







